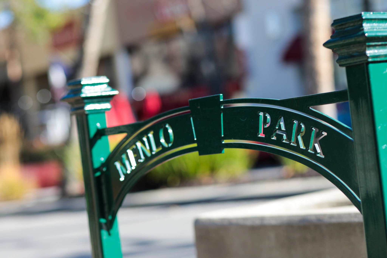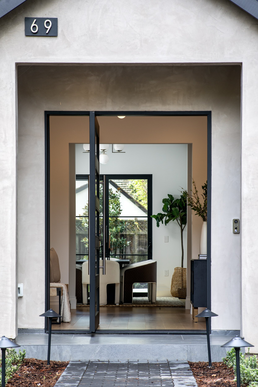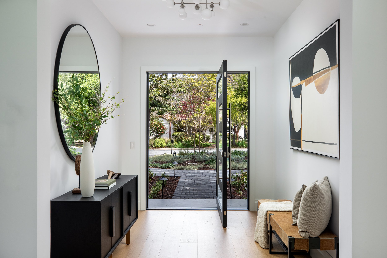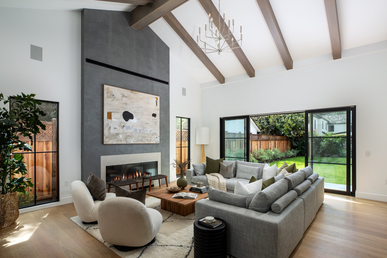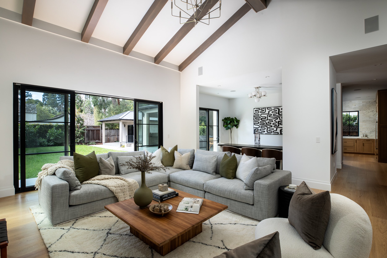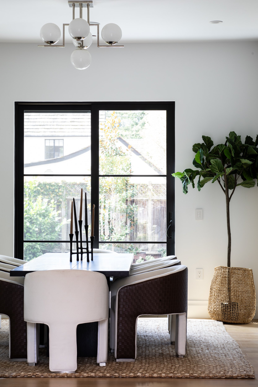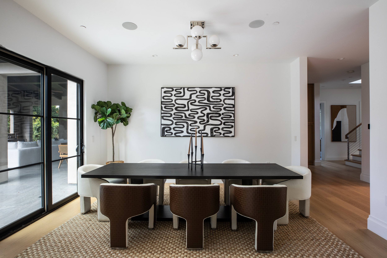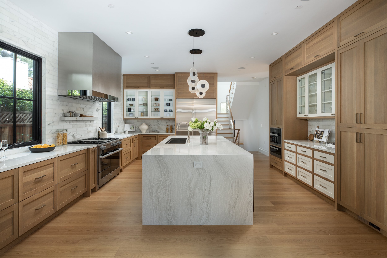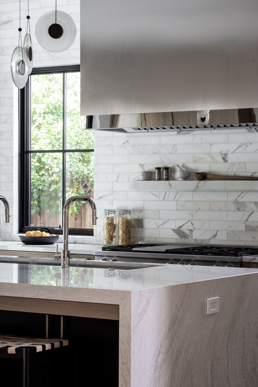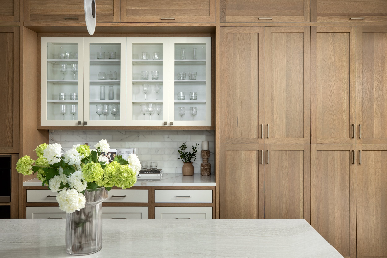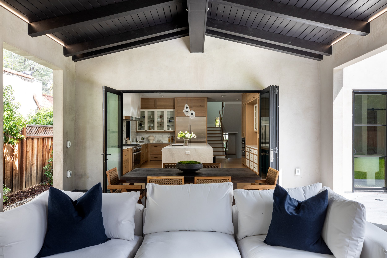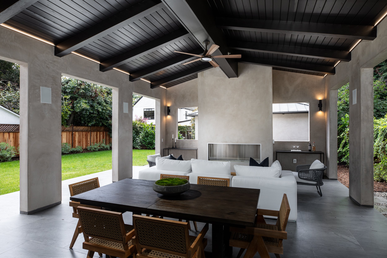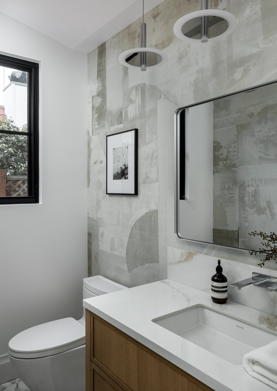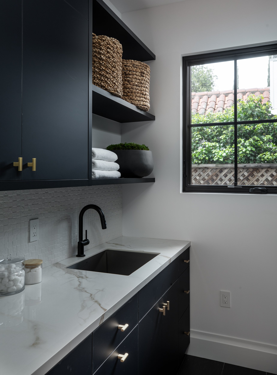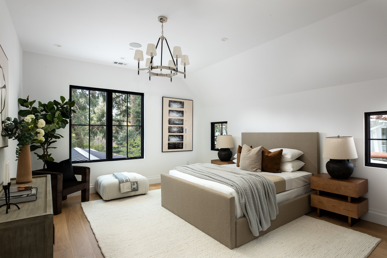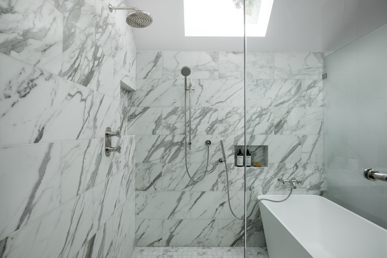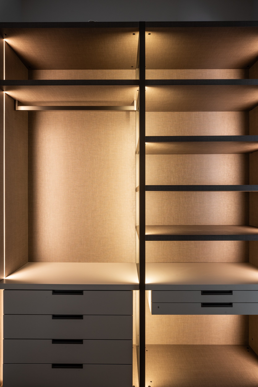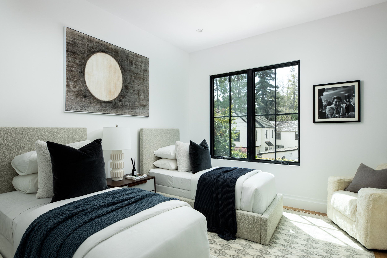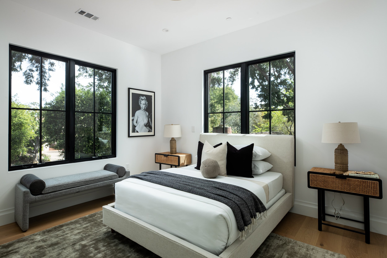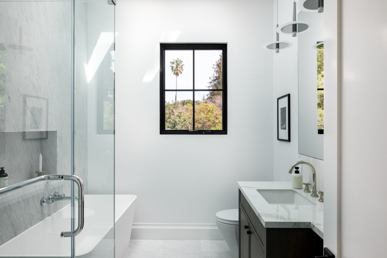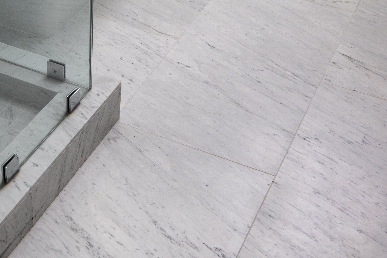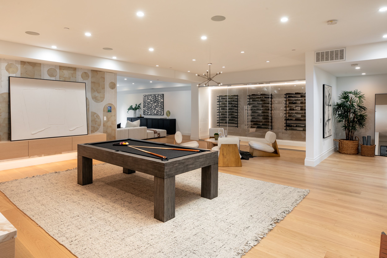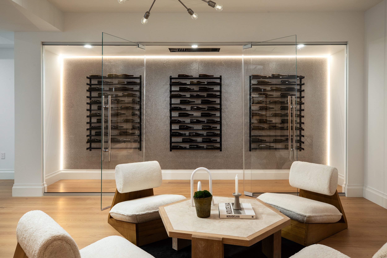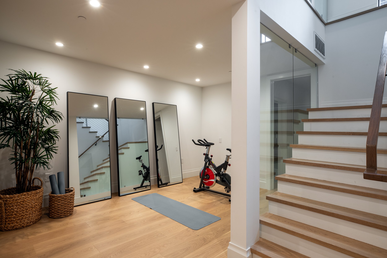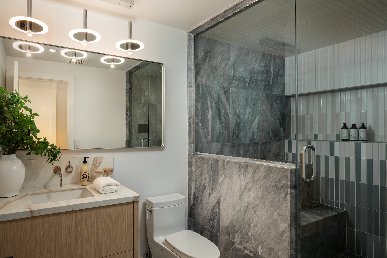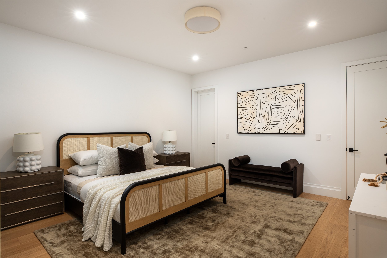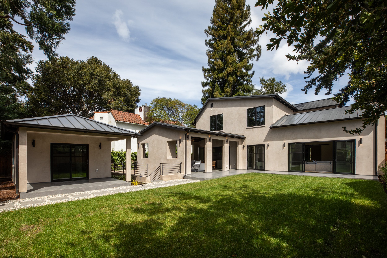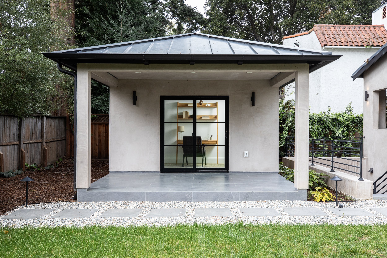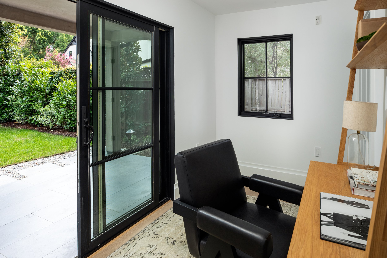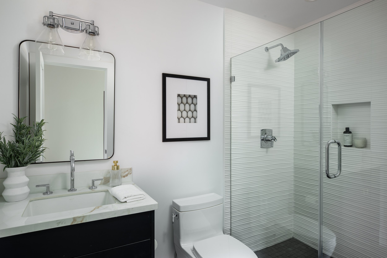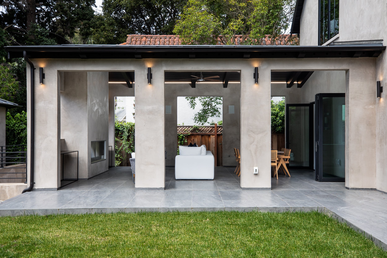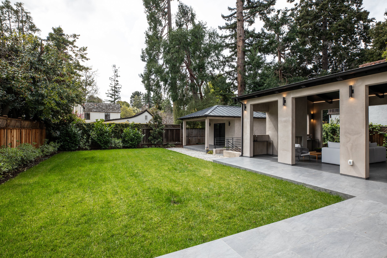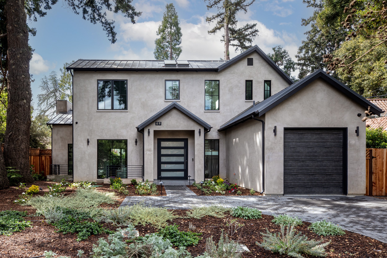
69 Yale Road · Menlo Park
High End New Construction in Sought-after Allied Arts Location
5 bedrooms and 6.5 baths in the main home
Detached ADU/office with full bathroom
Approximately 5,799 total square feet of living space
European white oak floors throughout
Lower level recreation, fitness, steam shower, and wine cellar
Attached 1-car garage wired for EV charging
Lot size of approximately 9,750 square feet
Excellent Menlo Park schools
Stunning high end new construction in sought-after Allied Arts location. Roughly ~5,799sf of living space on a large ~9,750sf lot. Designer chef’s kitchen opens onto expansive loggia with a fireplace and built-in sound and lighting. Generous and dramatic living space include living room and dining room with exposed beam vaulted ceiling with walls of glass inviting you to the large backyard. There is also an office with its own private entrance, catering to the demands of remote work. 5 bedrooms and 6.5 baths, 4 of which are ensuite, including the luxurious primary suite with spa-like bath and custom-built closet. Lower level includes a spacious recreation room with a beautiful wet bar, customized wine cellar, and a family room that opens out to the patio with exterior staircase leading to the backyard. Fitness room with adjacent full bath/steam shower with tiered seating. For additional living space, a detached studio with full bath serves equally well for guests as it does for office space. Floors of European white oak along with sophisticated and classic designer selections are showcased – ranging from marble-style finishes to contemporary lighting choices and cable-strung stair railings. The entire ambiance is bright and light with a neutral palette perfect for any style of furnishings. Nest thermostats; EV charging; security and surveillance; video front doorbell; Sonos sound system; home automation controls via three wall-mounted iPads. Sought-after Menlo Park schools and steps to downtown Menlo Park & Stanford Shopping Center.
-
5 bedrooms and 6.5 baths on three levels
Approximately 5,799 square feet of living space in the main home
Detached ADU/office with full bathroom
Newly constructed with stately traditional appeal combined with a modern standing seam metal roof
Pivoting glass front door opens to a foyer that introduces European white oak floors throughout the entire property
Spacious living room features a towering cathedral ceiling with exposed beams and contemporary chandelier; a focal point linear gas fireplace is surrounded to the ceiling in a wall of textured plaster; double sliding glass doors open to the rear grounds
Track-hung doors conceal a den or office from the living room; features include an entire wall of custom cabinetry on corrugated wood and with space for media, a sphere pendant light, and glass door to the side yard
Formal dining room with bubble chandelier and sliding glass door to the rear grounds
Stunning kitchen features a combination of white and wood-grain cabinetry all topped in Calacatta Oro porcelain with marble subway-set tiled backsplash to the ceiling; a large island is waterfall-wrapped in porcelain and has seating on one side plus a double-wide sink with two sprays; retractable glass doors open the room fully to the large loggia with fireplace
Miele appliances include a gas range with 6 burners, griddle, and 2 ovens, a microwave, warming drawer, and dishwasher, plus a Sub-Zero refrigerator and freezer
Central staircase with cable-strung railings or clear glass panels
Upstairs primary bedroom suite features a vaulted ceiling with chandelier, walk-through fully customized closet with inset cabinet lighting, and en suite bath in Italian marble with dual-sink vanity and frameless glass-enclosed sky-lit bathing area with free-standing tub and open shower with three sprays
Two additional upstairs bedroom suites, each with organized closet and en suite bath with frameless-glass shower, plus one bath also has dual skylights and a free-standing tub
Tremendous lower-level recreation room with distinct areas for media enjoyment, games, lounging, and fitness; a wall of glass conceals a temperature-controlled customized wine cellar; one wall is entirely finished with custom cabinetry with sink, 2 Fisher & Paykel dishwasher drawers, and a Sub-Zero wine cooler; double sliding glass doors open to a patio with stairs up to the rear grounds
Adjacent to the fitness area is a full bath with steam shower room with tiered bench seating, all finished in marble-style porcelain
Lower-level bedroom and adjacent bath plus bedroom with en suite bath, each with frameless-glass shower and each with sliding glass door to a light well patio
Extra-large fully covered loggia with cathedral ceiling with lighted fan and linear gas fireplace
Detached studio with sliding glass door entry from a covered porch, hardwood floor and recessed lighting, plus en suite bath with textured tile frameless-glass shower
Other features: powder room; laundry room with sink; Nest thermostats; three-zone heating and air conditioning; attached 1-car garage wired for EV charging; security and surveillance; video front door bell; Sonos sound system; home automation controls via three wall-mounted iPads
Landscaped lot of approximately 9,750 square feet
Premier Allied Arts neighborhood just minutes to Stanford Shopping Center and downtown Menlo Park
Menlo Park schools: Oak Knoll Elementary, Hillview Middle, Menlo-Atherton High (buyer to confirm)
Offered at $8,495,000
Architecture + Design
Floor Plan
